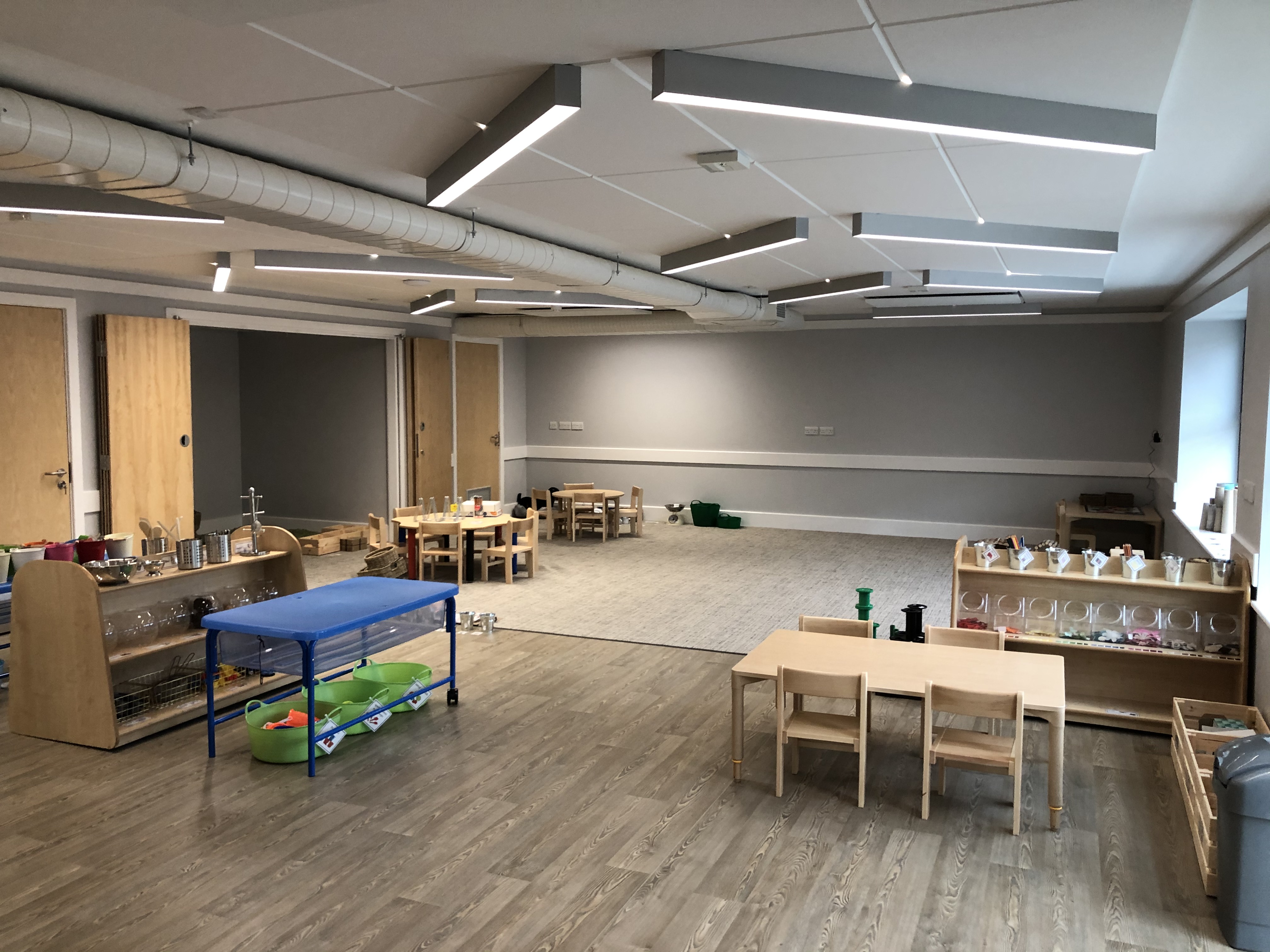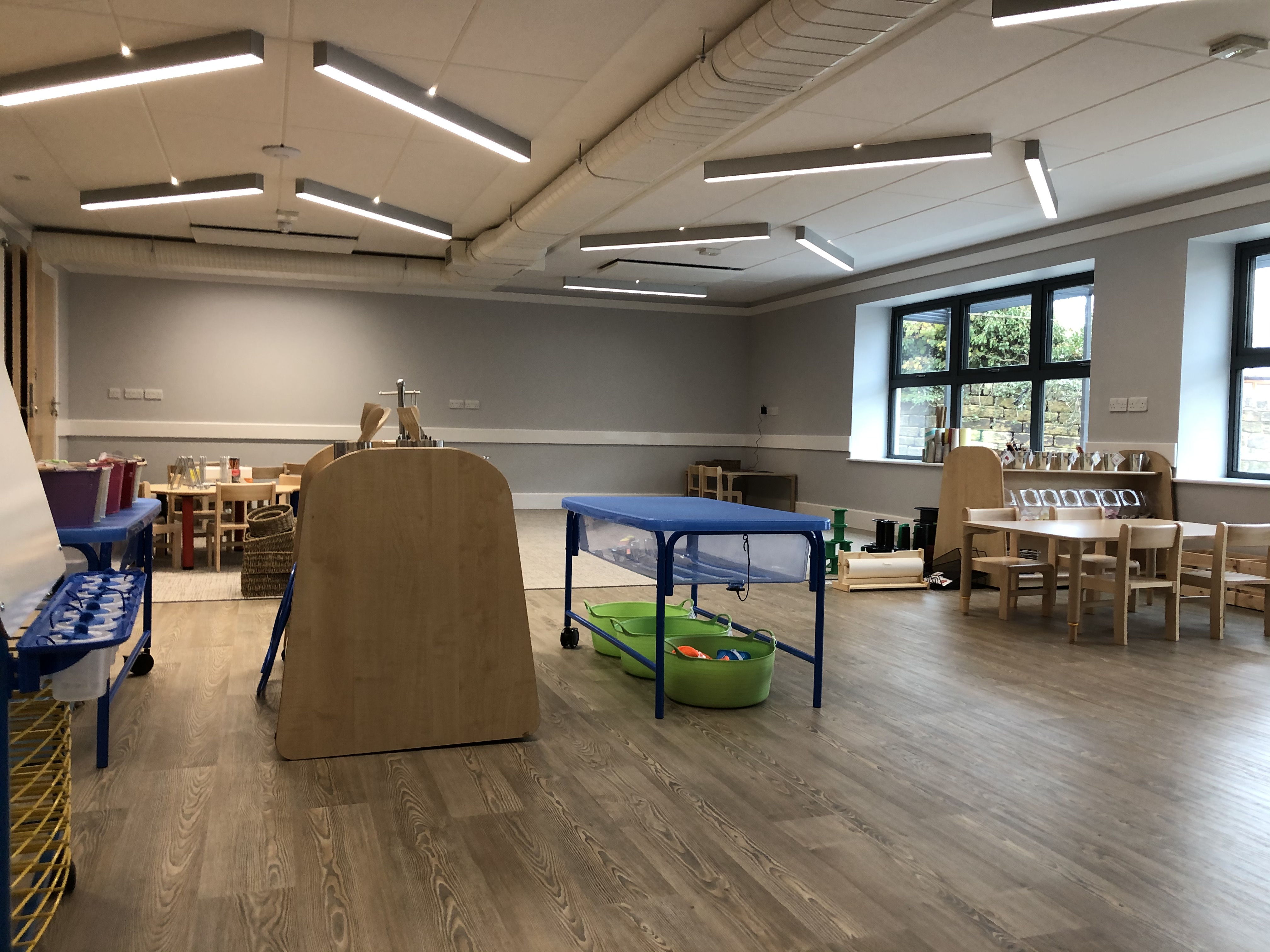
 Well-designed buildings that have plenty of natural light and ventilation, and are kept at a comfortable temperature, mean better physical and mental wellbeing for all those who use them. Buildings that reduce our carbon footprint also reduce our impact on the environment while also reducing running costs.
Well-designed buildings that have plenty of natural light and ventilation, and are kept at a comfortable temperature, mean better physical and mental wellbeing for all those who use them. Buildings that reduce our carbon footprint also reduce our impact on the environment while also reducing running costs.
However, many early years settings have limited resources and may not be in the position to fund a new-build such as Baildon Village Pre-School, which was constructed using ‘Passivhaus’ principles (see case study).
In this article I’ll look at a range of approaches to making your buildings more sustainable, from sources of funding and low-cost options to designing from scratch.
SOURCES OF FUNDING
The world of grant funding can be difficult to find your way through as grants can be national, regional or local to your area. Your local Chamber of Commerce or Regional Development Agency are good sources of advice, while you could also approach the Department for Business, Energy and Industrial Strategy to discuss their Low Carbon Buildings Programme, part of the move to net zero carbon emissions by 2050.
Local businesses or energy suppliers may also have grants or sponsorship available. Some waste management companies for example have grants for community projects. A number of banks offer various incentives with ‘green’ loans for energy efficient building works. The government’s Green Homes Grant worth £5,000 may also be worth investigating for childminders. It is limited to certain types of work that must be carried out by an approved contractor (for more information on government schemes see further information at the end of this article).
SUSTAINABLE DESIGN
However we make our buildings more sustainable and energy efficient we need to look at two general areas: the fabric of the building and how we source the energy to heat and light it.
Low-budget options
Before we start looking at new energy sources we need to address the fabric of the building. There is no point in having a cheap and sustainable energy source if the building leaks heat like a sieve. By improving the level of thermal insulation in our floor, walls, and roofs we can reduce the amount of heat lost in the winter and gained in the summer. Insulation can be improved either on the inside or outside of the building.
Windows and doors are a straightforward replacement item and tend to have much improved seals that will reduce draughts and heat loss. Modern double-glazed windows are a lot more energy efficient than their predecessors; triple-glazed windows are even better: they have the advantage of reducing sound transmission.
When undertaking this kind of work you can run into problems if the design is not thought through properly. Just as a hole in the hull of even a well-made boat means water will get through, not having gaps in insulation means we run the risk of reducing the performance of the building and condensation forming, which is obviously detrimental to the fabric of the building and the health of the occupants. Thus, it is always worth getting professional advice even for this kind of work.
Another simple and relatively cost-effective way of improving matters is to replace your current boiler with a more energy-efficient one. You may also wish to look at your energy providers and see where they source their energy from. The more network energy that is obtained from alternative sources to fossil fuels, the more sustainable your building will be.
We can do even more simple things to help our energy usage: switch off lights and electrical equipment when we no longer need them; change our light bulbs for low energy versions, remember to turn off the tap when we are not using it, close doors and windows to prevent draughts; even put on an extra layer of clothing so that we can turn the heating down.
Medium-large budget options
Improved seals in doors and windows can be taken a step further by looking at all the various joints in the building, e.g. the junction between the window and the wall. A large amount of a building’s heat is lost through uncontrolled air leakage (while ventilation is controlled and good, air leakage is uncontrolled and bad). We can significantly reduce this by using materials that have low air permeability and sealing joints between different components.
In addition to looking at the design and fabric of the building, we can look at alternative technologies to reduce the energy consumption of a building.
- Photovoltaic Panels (PV or solar panels) are one of the cheapest alternative sources of electrical energy. They generate no pollution and no greenhouse gas emissions and can be used all over the UK.
- Air source heat pumps work by absorbing the heat in the air and releasing it inside the building in a controlled manner to provide space and water heating. They do need electricity to run, but hopefully that can be provided from a renewable source.
- Ground source heat pumps absorbs heat from the ground and come in vertical or horizontal types. Inevitably, these are more expensive (though less visually intrusive) to install than air source heat pumps because of the infrastructure works.
There are many other options in our sustainable design ‘toolbox’, such as:
Lighting
If designing a new building we can look at installing large windows to maximise the amount of daylight within our building, although it does need to be controlled so that the building does not overheat in the summer.
Water usage
Even in the UK water is going to be in short supply in the not-too distant future, but we can all do our part to reduce this. With a large budget we can look at ‘grey water’ installations that recycle water from the taps and the roof gutters for flushing the toilets and watering the lawn, but a much cheaper option in a water butt outside the house to use for gardening purposes.
Drainage
Due to the climate changes we are experiencing, rainfall has increased significantly over the years and what might have been considered a one in a hundred year rain fall may occur once every five or ten years and so we need to look at how we drain our buildings to reduce the impact on the sewerage system in our streets. There are many ways of doing this including building soakaways or installing slow-release storage tanks. These big budget items are generally considered as part of a new building project.
Maximum budget option - designing from scratch
While energy can be saved by incorporating measures such as those above, designing from scratch has obvious benefits: a building can meet all the needs of the present occupants, while choosing the level of energy conservation we want to design to - whether that be the standards set out in the building regulations, or better ones. This is sustainable development, which means we can meet current needs without compromising the ability of future generations to meet theirs. It recognises the interdependence of environmental, economic and social systems. We cannot look at one element without considering how it affects the others.
As part of any initial discussions about a project I will account for the statutory requirements in the Early Years Foundation Stage such as for space, toilets and storage, and then bring my own ideas on how we can improve the sustainable design of the scheme. I also need to learn my client’s goals and outcomes for the project, and of course budget, to prepare design proposals that brings all these things together.
There are three main elements to consider when coming up with our design: temperature, lighting and ventilation. Whilst we can use mechanical and electrical systems to provide these, why not design our building so that we make the most of what nature provides?
By orientating the building so that the main habitable spaces face south we can maximise the amount of natural daylight entering the building from the sun, and by stepping its form we can introduce natural light deep into the building. To avoid making the rooms uncomfortably hot during the summer, we can use design tools such as overhanging eaves to reduce solar gain during the warmer months, but still let in light and heat during the winter when the sun is lower in the sky.
In many ways I have only just scratched the surface of what is possible. If we are to keep the planet as sustainable as possible for our needs for as long as possible, we all need to start thinking about the way we live and work. If you need any guidance as to what you can do, I am more than happy to discuss the matter further.
Barry Ford is technical director of chartered engineers and building surveyors Smithers Purslow. bford@smitherspurslow.com 0161 875 0600

CASE STUDY- a ‘carbon negative’ building
For many years Baildon Village Pre-School had been operating out of prefabricated building in the grounds of Baildon Methodist Church, near Bradford in Yorkshire. The church wanted to replace this outdated building with a new two-storey building that would comprise a community centre on the upper floor and new premises for the pre-school on the lower floor.
This would have been a challenging project even for a traditionally-designed building, as it is located on a sloping site with limited access, but the client wanted it to be designed to the sustainable principles of Passivhaus. The sloping nature of the site meant that the two facilities would have separate entrances at different levels to maintain the security of the pre-school.
The Passivhaus concept involves having a very well insulated, air-tight building that brings in controlled ventilation from the outside. Warm air from such spaces as kitchens and bathrooms is recirculated to other areas of the building. By doing this the need for additional heating is drastically reduced, and by introducing PV panels the amount of electricity needed from the national grid is significantly reduced. In this case an air source heat pump was installed along with background ventilation and heat recovery. PV panels were installed on the roof.
An unusual design feature of the building was the use of insulated concrete formwork to create the external walls. This comprises of prefabricated hollow formwork boxes made from rigid insulation, that are connected together in a way reminiscent of Lego bricks. Once erected, concrete is poured into the voids with reinforcing steel. This provides an unbroken airtight layer.

When the building was completed and tested the energy certificate gave us an A+ rating. The low level of energy required to run the building means our client has been able to feed electricity back into the grid and earn money for doing so, the consequence being that the building is not just carbon neutral, but carbon negative.
The pre-school area is open plan to maximise the flexible use of the space with large storage areas that can be used as overflow spaces when equipment is being used. Large windows let in plenty of light but are triple glazed to control the flow of heat and reduce noise transmission, and are partially shaded by an external canopy. Noise is controlled by the use of acoustic panels mounted on the ceiling.
Further information
Green homes grant
https://www.gov.uk/guidance/apply-for-the-green-homes-grant-scheme#getting-the-work-done
Green deal loan
https://www.gov.uk/green-deal-energy-saving-measures









